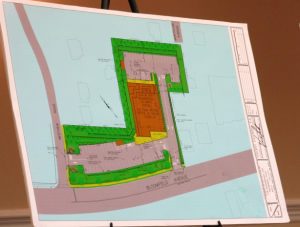
The Verona Planning Board has sent the would-be developer of two lots on Bloomfield Avenue back to the drawing board.
Last night, at its second hearing this month on the plans of Dennis M. Handel’s DMH2 LLC to turn 176 and 200 Bloomfield Avenue into a mixed commercial and residential building, the Planning Board signaled that it was uncomfortable with the way the building has been designed. The proposed structure was to have been tucked back into tiered retaining walls that are now higher than Verona’s code allows; Handel went before the Planning Board in August for a variance that would permit the taller walls.
Vincent Facchino, the site engineer retained by DMH2 for the project, spent the early part of last night’s hearing describing how a sidewalk could be added to the east side of the building along the driveway that leads to the residential parking in back. Opponents to the project had raised its lack of a sidewalk as a safety issue in the previous meeting.
Then, when the engineer’s testimony seemed all but closed, Planning Board member James Kirby voiced concern about the alleyway that would exist between the building and the retaining walls on its west side. He ruminated about the possibility that children playing at Everett Field could be lured into the alley if they came over to shop at the building (retail is permitted on the site, but no tenants have been announced).
“Why can’t they shift the building east, and put the driveway on the Westview side,” Kirby asked, referring to the road between Everett Field and the site. “I’m thinking about this nasty little alleyway that you’ve created.”
“It just concerns the hell out of me,” Kirby added. “I don’t know if the driveway on that side of the building would help that.”
Other Board members then indicated that they had been thinking about a shift too. “Because there are businesses on the east side,” said Kevin Ryan, the Town Council’s representative on the Board, “they would be less put off by the coming and going to the businesses on the property than the residents on Montclair Avenue.”
Earlier in the evening, both the Board’s chairman, William Brown, and its attorney, Greg Mascera, cautioned opponents and Board members against micro-managing the project’s design. But the concerns about the retaining walls seemed to signal the possibility that, if the project were put to a vote, Board members would vote against the variance the walls need, killing the project again.
In March, the Board of Adjustment voted unanimously against DMH2’s original design because it called for a 70-30 split between residential and commercial space instead of the 50-50 split that Verona’s code allows. While the new design reduced the number of rental apartments to make the residential square footage equal that of the ground-floor retail space, it largely retained the same location of the building on the site and the same retaining wall design. The walls would rise to 26 feet in places after DMH2 levels the now steeply wooded site.
Faced with the concerns, Brown suggested that the hearing pause to allow Handel’s team to decide how they wanted to proceed. When they returned to the table, project lawyer Alan Trembulak announced that DMH2 would look at revising its design again. The hearing was adjourned to Thursday, January 23.
The retaining wall will not be the only issue facing DMH2 when it returns. At the first meeting in December, Montclair Avenue resident Jessica Pearson peppered Facchino with a long series of often withering questions about his storm water management plan. She asserted that the site, once stripped of its trees and soil as DMH2 plans, could not properly filter precipitation, raising concerns for Verona’s sewer system. DMH2 agreed to revisit the storm water management plan, but did not present a new one last night. Also last night, Pearson’s husband Jack McEvoy disputed Facchino’s calculations about the line of sight at the project’s exits on both Bloomfield Avenue and Westview Road. While Facchino stuck to his presentation of the Bloomfield Avenue exit, he agreed to re-calculate the visibility on Westview.

